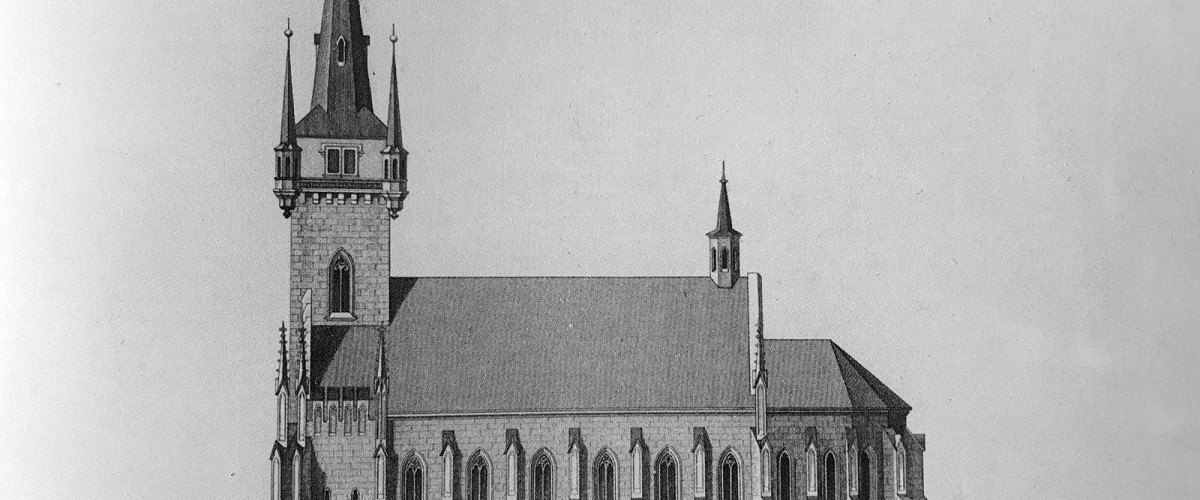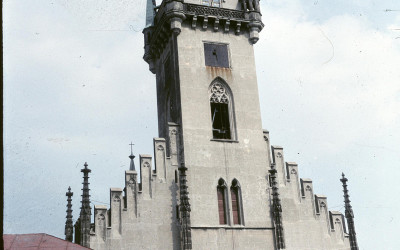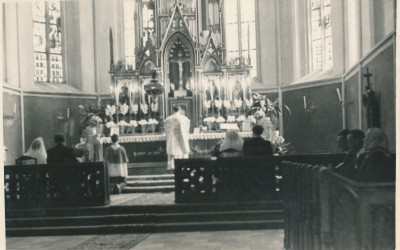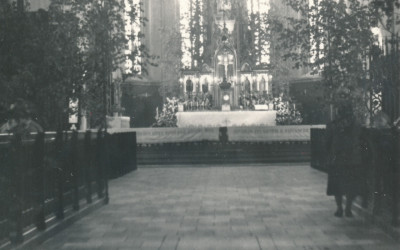
History of the church
The Church of St. James the Great is situated in central historical conservation area of Polička in Bohuslav Martinů Square. In 2010 the Church was proclaimed a national cultural sight.
The neogothic dean Church of St. James the Great was built during years 1853 – 1865 by Franz Schmoranz acording to Wach’s design. It was built at the same place as the old former church (destroyed in fire in 1845) was located. Franz Schmoranz (1814 – 1902) ordered to demolish all surviving walls and he used only the base of the nave presbytery. The cornerstone was blessed on 14th July 1853. The construction was completed with placing flower pinnacle on the left side of the main entrance on 5th November 1863. The church was consecrated on 30th July 1865, the day of St. James the Great. The consecration of the church was celebrated together with 600th anniversary of the town foundation.
This church is a three-nave hall with inner galleries located in side aisle, an axially situated western prismatic tower and a long presbytery. The total length of the church is about 46 metres. The length of the presbytery is19 metres, the nave is 19 metres long and 20 metres wide (together with the side aisles). The length of the tower is approximately 63 metres up to the poppy flower plus a three-metre high cross. The floor of the patrol path around the tower is 37 metres high.
During the reconstruction the floor plan of the Gothic church was strictly observed. Nevertheless, the new building changed from a basilica into a hall with three naves of the same high. Furthermore, the presbytery was absorbed with outbuildings so that it looks shorter than it in fact is. It is visible from the outside that the base of the closing part is of medieval origin (the sandstone blocks).
The nave ceiling consists of four rib vaults which correspond with almost square fields in side aisles. The presbytery ceiling has got three rectangular vaulted fields and is separated from the nave with the triumphal arch. The rib vaulting is strictly used in the whole interior of the church with the exception of the sacristy. The ribs converge in massive keystones decorated with e.g. Christ´s face, town coat of arms, Czech kingdom coat of arms and The Holy Trinity symbol.
The north side aisle continues with a rectangular sacristy with ribbed vaults. There are two transept chapels attached to the south side of presbytery- the Chapel of Holy Sepulchre (accessible from the presbytery) and the Chapel of the Virgin Mary which is opened to the side aisle. The choir loft is situated above the narthex.
The prismatic shaped tower is largely inserted into the main nave of the western part of the church. There are two staircases in the side aisles corners which lead to the gallery and the tower. The western part of the church gained its shape of an isolated block with plain front facade. It looks like a fort and its impression is emphasized by battlements. The front facade of the nave and presbytery made of block stones- are topped with little roofs. There are pinnacles decorated with flowers at the base of the eastern gable. The windows with spiky niches filled with tracery are located in two levels. All traceries are unique, none of them is repeated.
The fire watcher´s flat is located in the tower above the belfry. Nowadays it is modified to the famous music composer Bohuslav Martinů birthplace. The flat consists of the hall and the living room and it is accessible from the patrol path. The patrol path (chemin de ronde) has the tracery railing and it connects the passage through the four corner spires roofed with pyramidal shaped roofs with gilt poppies. The tower culminates in pyramidal roof decorated with a poppy and a cross. The roof is covered with copper sheet metal, the nave and the presbytery are covered with black roof tiles.
The church inventory consists of the main altar with the marble statue of St. James the Great by V. Levý and pictures of local patron saints by J.V. Hellich. The side altars are dedicated to St. Joseph (in the north aisle with the drawing by W. Kandler) and to the Virgin Mary (in the south aisle, drawing by J. V. Hellich). The pulpit is accessible from the sacristy and it is decorated with embossed panels by V. Levý. The pews in the quire loft are dated in 1864 and 1865, the pews in the nave, the baptistery and the aspersoriums date back to the church construction. They were designed by F. Schmoranz. Subsequently, the altar in the Chapel of Holy Sepulchre was made according to Schmoranz´s design just after the finishing the church construction. The Baroque sculptures The Pieta and Christ´s Farewell to Mary has been located in the narthex since 1932 and they both come from the former church. At the moment they are being renovated.
There are five bells in the tower. Apart from four bells dated in 1983, the oldest one is named Medián, it originated in 1511 and was made by Jiřík of Chrudim.







